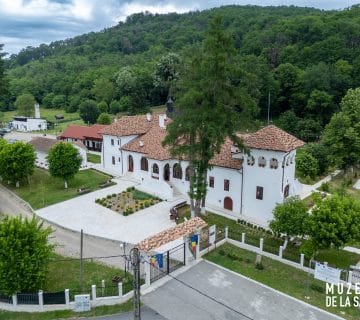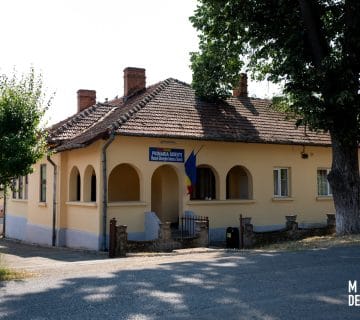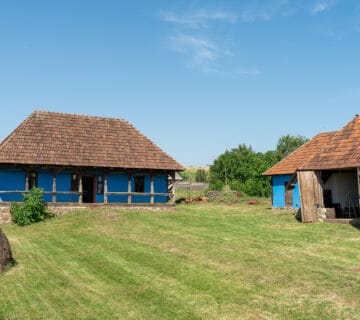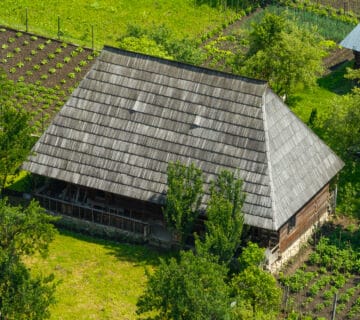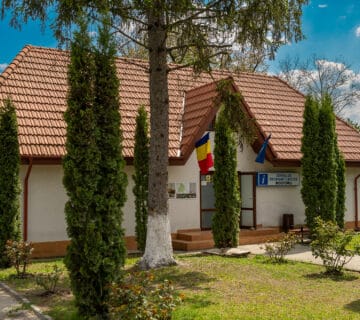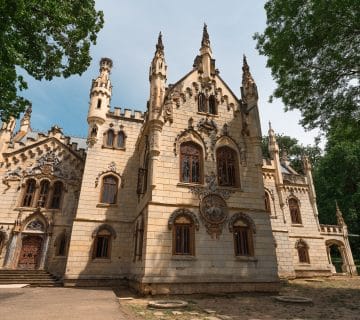THE RURAL HOUSEHOLD PRESERVED IN-SITU FROM ENISALA
The architectural ensemble “The rural household preserved in-situ” from Enisala represents a true identity card of the Dobrogean community. This space depicts the traditional architecture specific to northern Dobrogea from the beginning of the 20th century. The building was purchased in 1971 by the Tulcea Eco-Museum Research Institute, restored and opened to the public. Thus, the complex includes the big house (with storeroom, kitchen and cellar) and the annexes: the small house, the summer oven, the fodder and cattle construction, the well and the sheds.
The large house was built in the style specific to the area: built on a stone foundation, with clay and straw walls, covered with reeds. It has a simple structure consisting of an awning and two rooms—one of which was living space, and the other was the “good house” or “beautiful house,” where family events were held and dowries were kept. These rooms are decorated with burlap and other fabrics, created by women by processing cotton, hemp and wool. To illustrate the activities of the northern Dobrogean man, carts and tools suitable for field work, pottery or fishing can be seen outside the house.
LOCATION
Enisala village, Sarichioi commune, Tulcea county
Google Maps
Interactive 3D virtual tour
To explore this virtual tour in detail we invite you to use the navigation tools in the lower left corner and the “Help” button in the lower right corner which opens a detailed navigation guide.




























