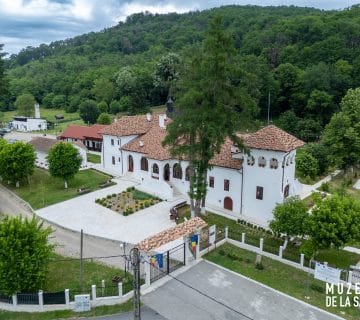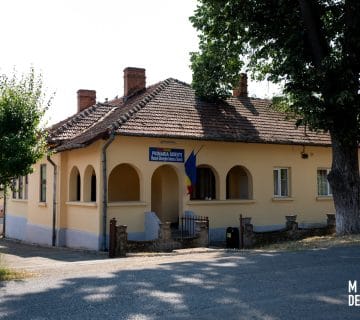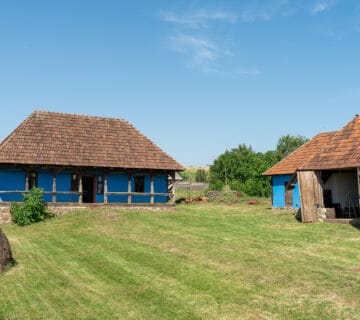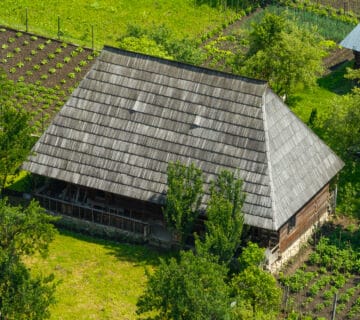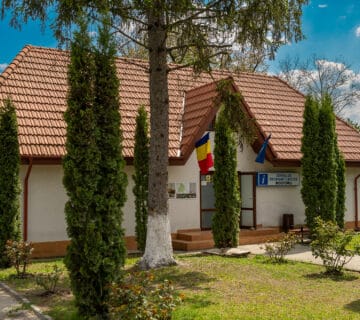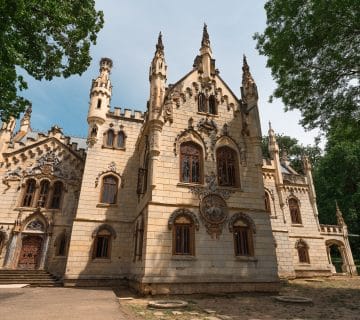MĂRIUȘ OPEN-AIR MUSEUM
The open-air museum in Măriuş presents visitors with two traditional houses and the annexes specific to some households in Țara Codrului. All buildings have been reassembled and restored since 2012. The first house, the one to be visited, was moved from a household in the village of Pomi, being dated at the end of the 19th century. It was purchased from the Petric family in 1992 and was originally covered with reeds and rye husks. In addition to the two houses, in the yard there is also a chicken coop, but also a barn.
The house at the Măriuş Open-Air Museum has an architecture specific to the ethnographic area of Țara Codrului. It was built of oak wood, the floor was made of clay, and the roof was made in four bays. Also, the house consists of three rooms: the “clean” room, the living room, the tent and the porch. The latter is supported by five pillars carved with circular elements. In the “clean” room, an inscription-testimony can be observed on the beam: Acest edificiu sau edificatu in anul 1864 a lui Fazsi Ioanu Maistriul au fostu Georgiu Micloșiu.
LOCATION
Măriuș Village, Valea Vinului Locality, Satu Mare County
Google Maps
Interactive 3D virtual tour
To explore this virtual tour in detail we invite you to use the navigation tools in the lower left corner and the “Help” button in the lower right corner which opens a detailed navigation guide.
Interactive 3D virtual tour
Presentation video
For more videos, we invite you to subscribe for free to our YouTube channel.





























